Benefits
Bothwell Ranch Estates will provide the following benefits to the Woodland Hills and Tarzana communities and the local neighborhood.
Preserving the past
The developer, through a combination of donation of land to the Mountains Recreation & Conservation Authority (MRCA) and dedication of an open space easement, is preserving approximately 1/3 of the property for the benefit of the community. The donation of land is voluntary, and supported by Councilmember Bob Blumenfield and the local community.
- MRCA Donation – Bothwell Ranch Estates includes the donation of 4.15 acres of the property to the MRCA to be used as a public space and professionally managed by the MRCA, a regional public agency.
- Property Upgrades – In addition to the donation of the land, the owner is contributing over $500,000 towards improvements to the Preserved Property. This includes a new caretaker unit, updating the irrigation system, building a nature trail, cleaning up debris, upgrading utilities, planting new trees, etc.
- Open Space Easement – To embrace the property’s past, an approximately 1/3-acre permanent open space easement for two rows of citrus trees will be located along Oakdale Avenue in view of the neighborhood.
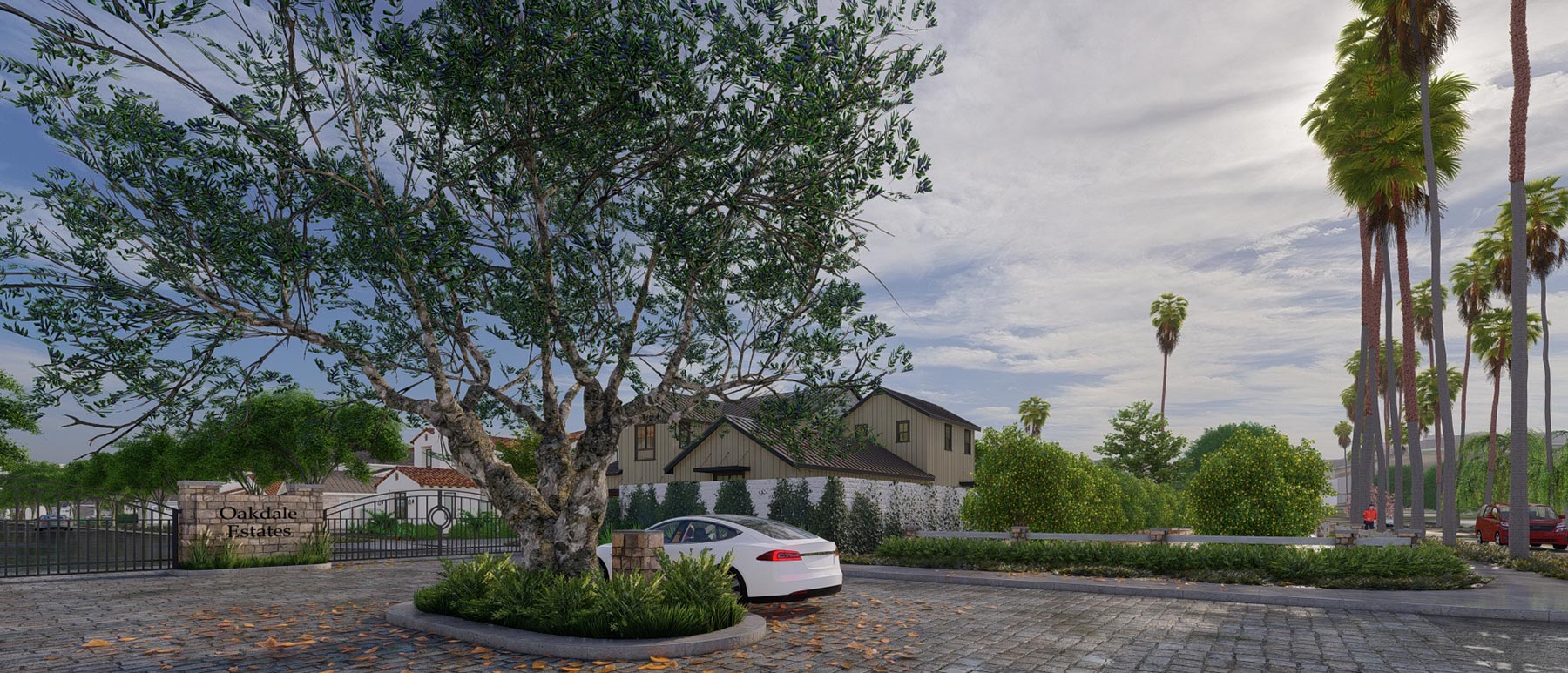
Improving local Infrastructure
The project is making local improvements to the surrounding public infrastructure, such as widening streets, adding sidewalks, landscaped parkways, streetlights, curbs, and gutters to both Oakdale Avenue and Collier Street and adding a cul-de-sac to Corbin Avenue. These improvements will enhance public safety in the neighborhood.
Collier Street will be widened from its current half-street condition to full width and include an enhanced landscape parkway. This widening will greatly benefit the neighborhood, given that the half street is a source of congestion during pickup hours for the adjacent elementary school. While preserving 15 of 19 existing palm trees, Oakdale Avenue will be widened to city-approved standards with a full curb, gutter, enhanced parkway, streetlights, and a sidewalk.
-
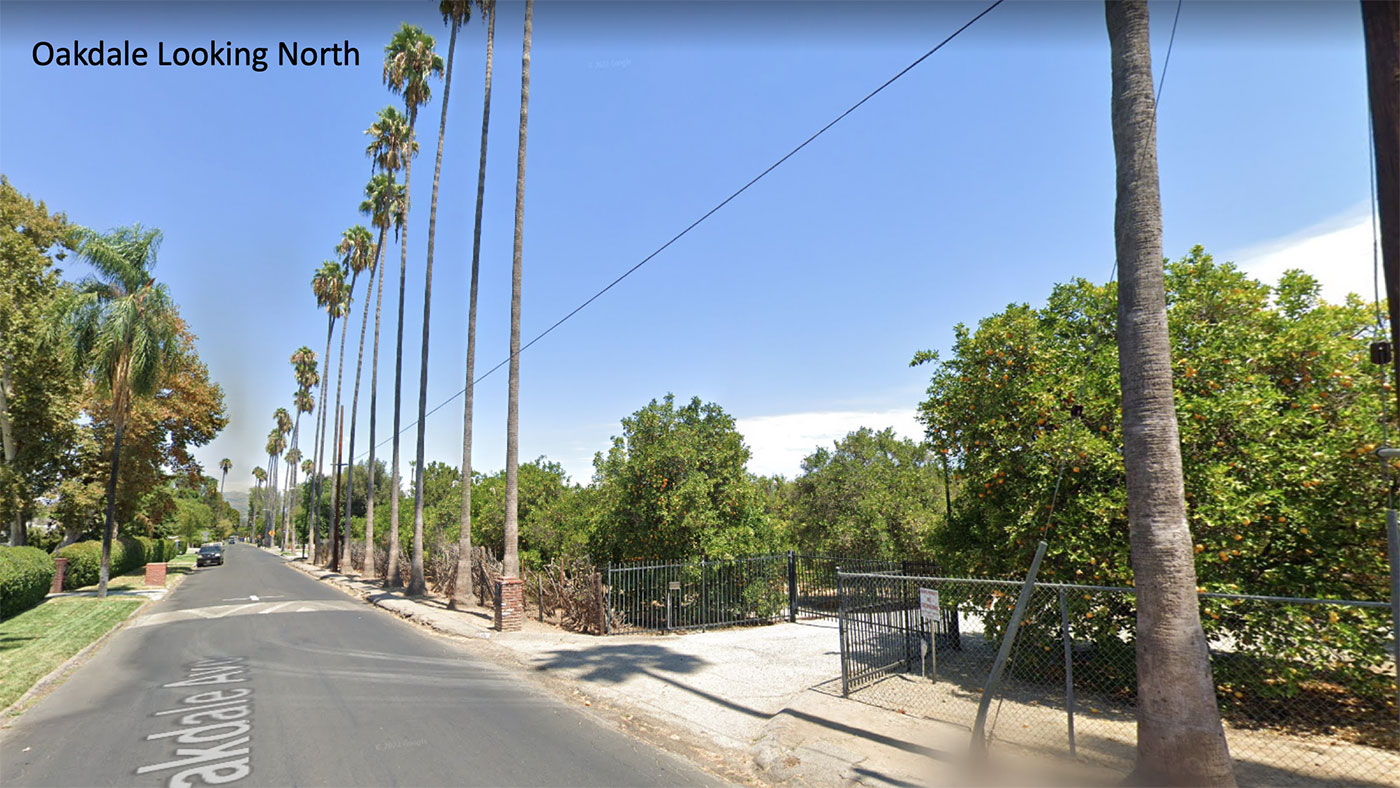

Before
-
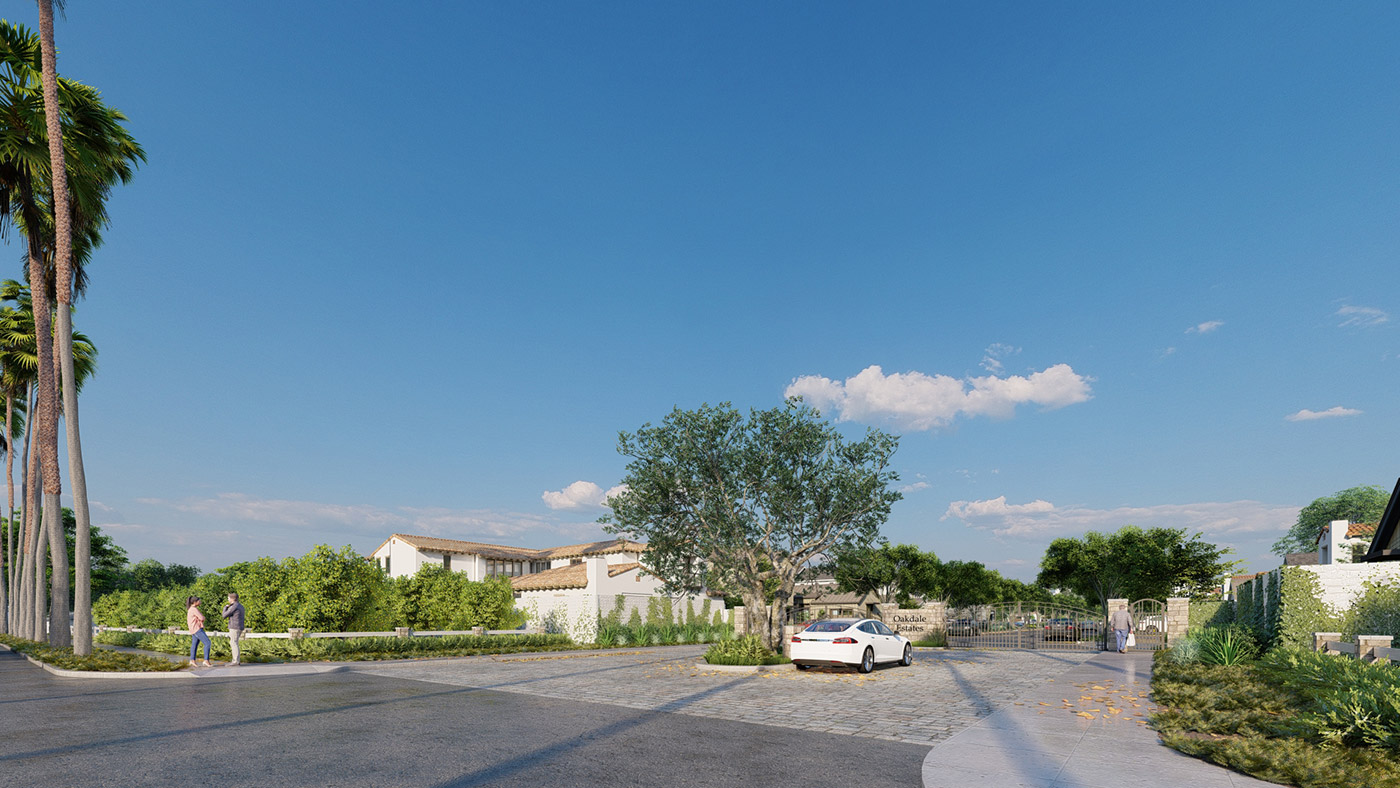

After
-
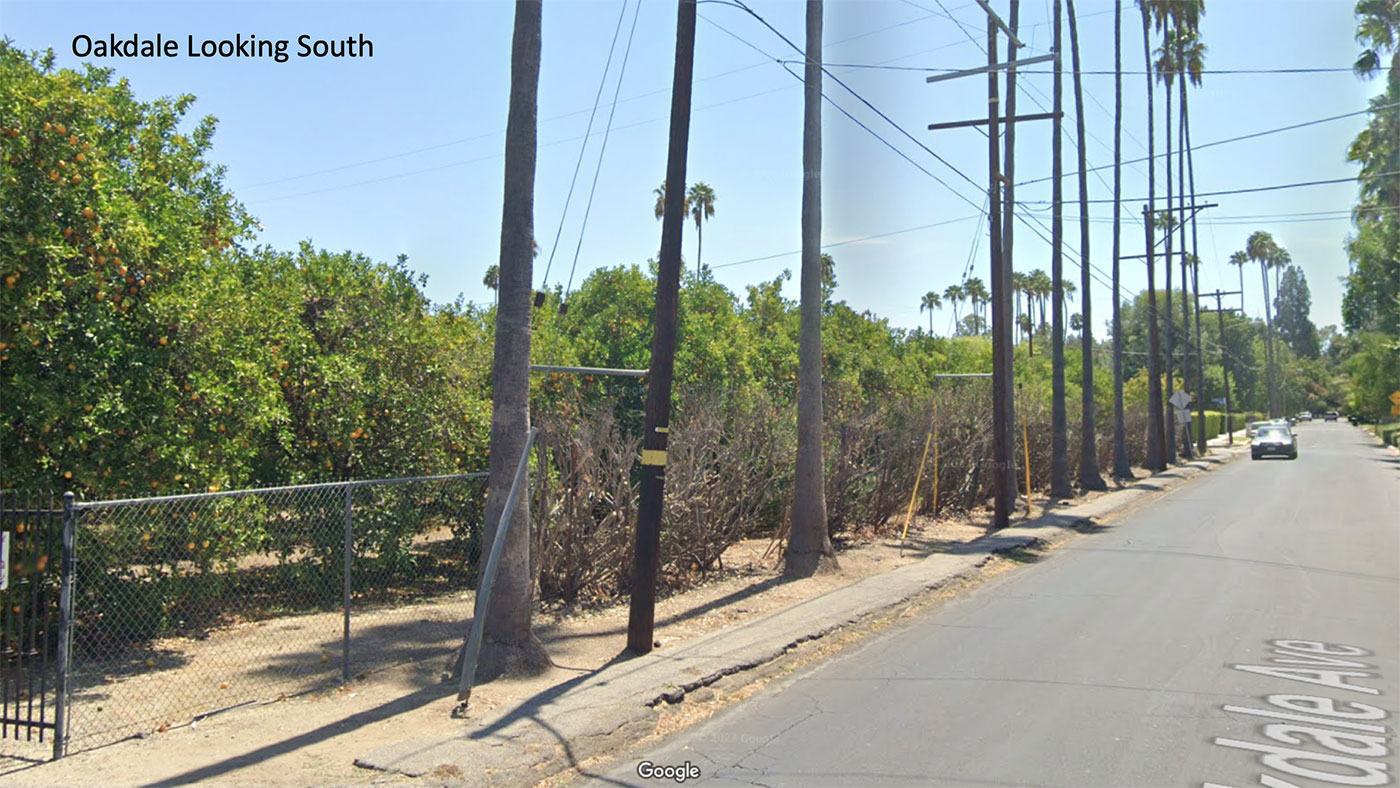

Before
-
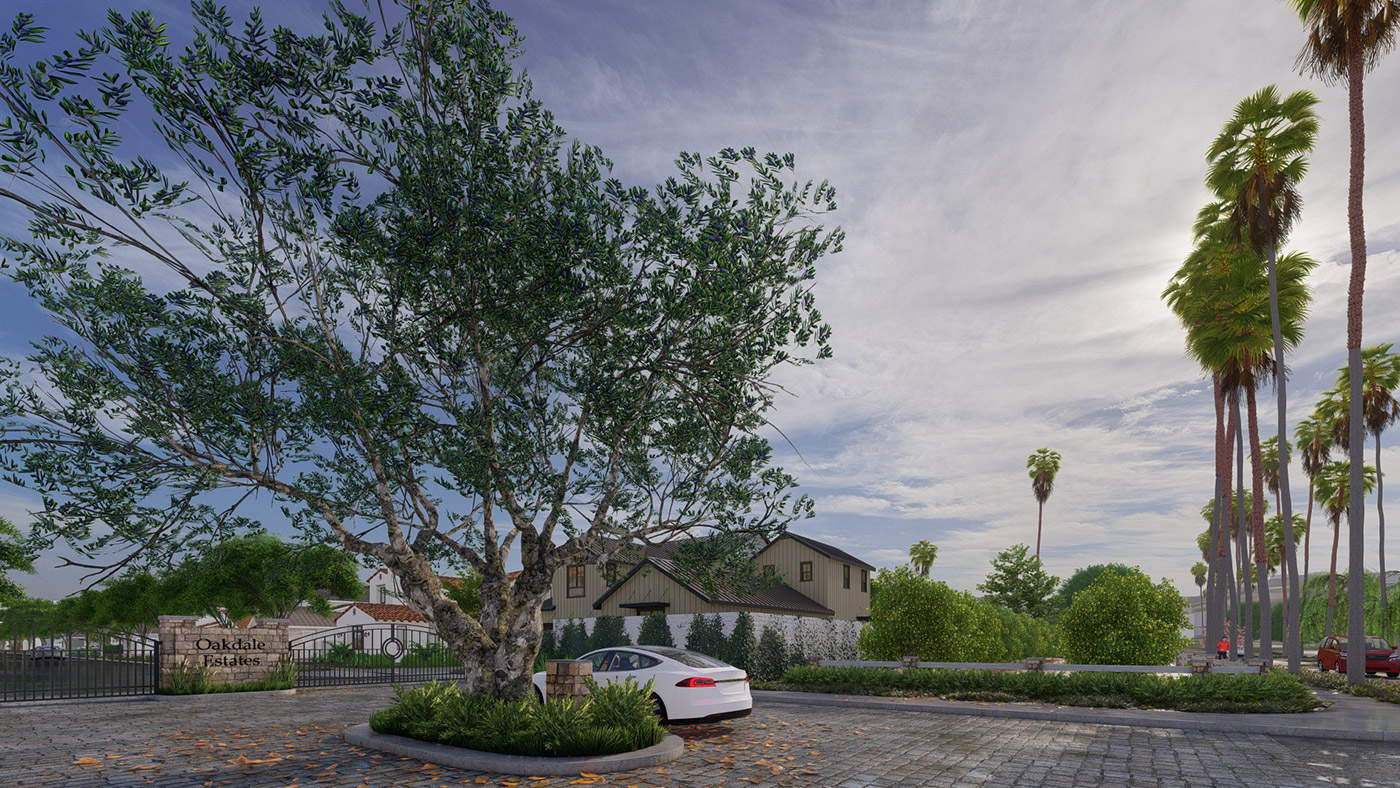

After
-
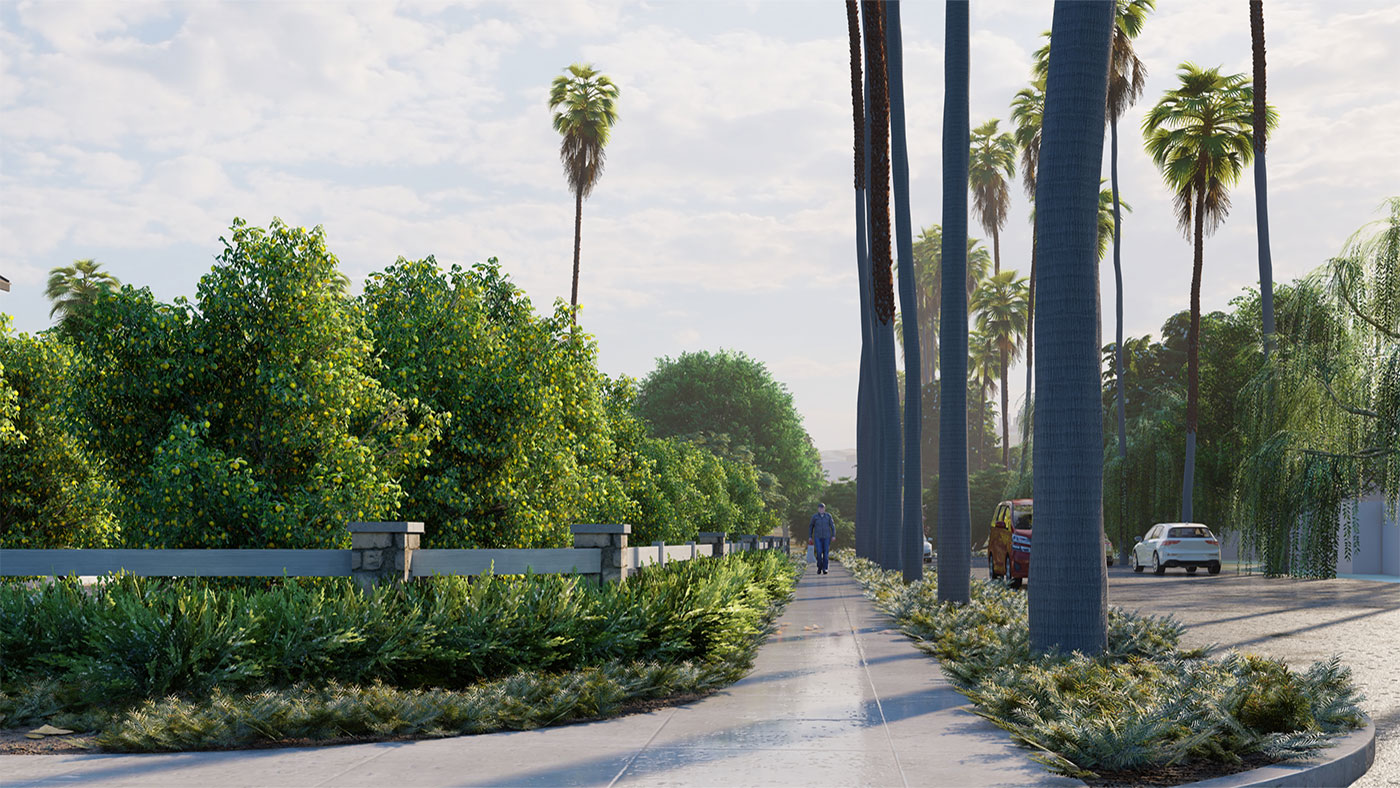

After
-
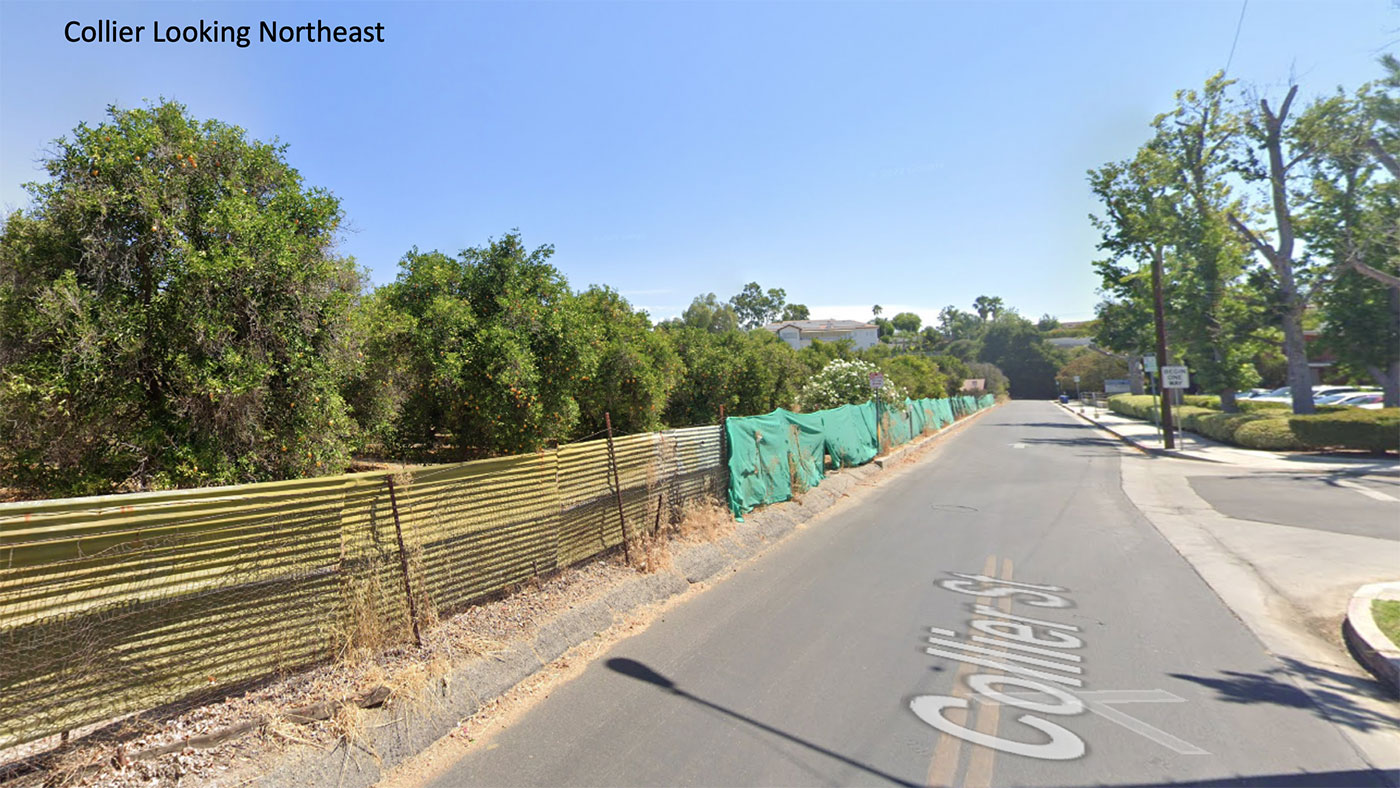

Before
-
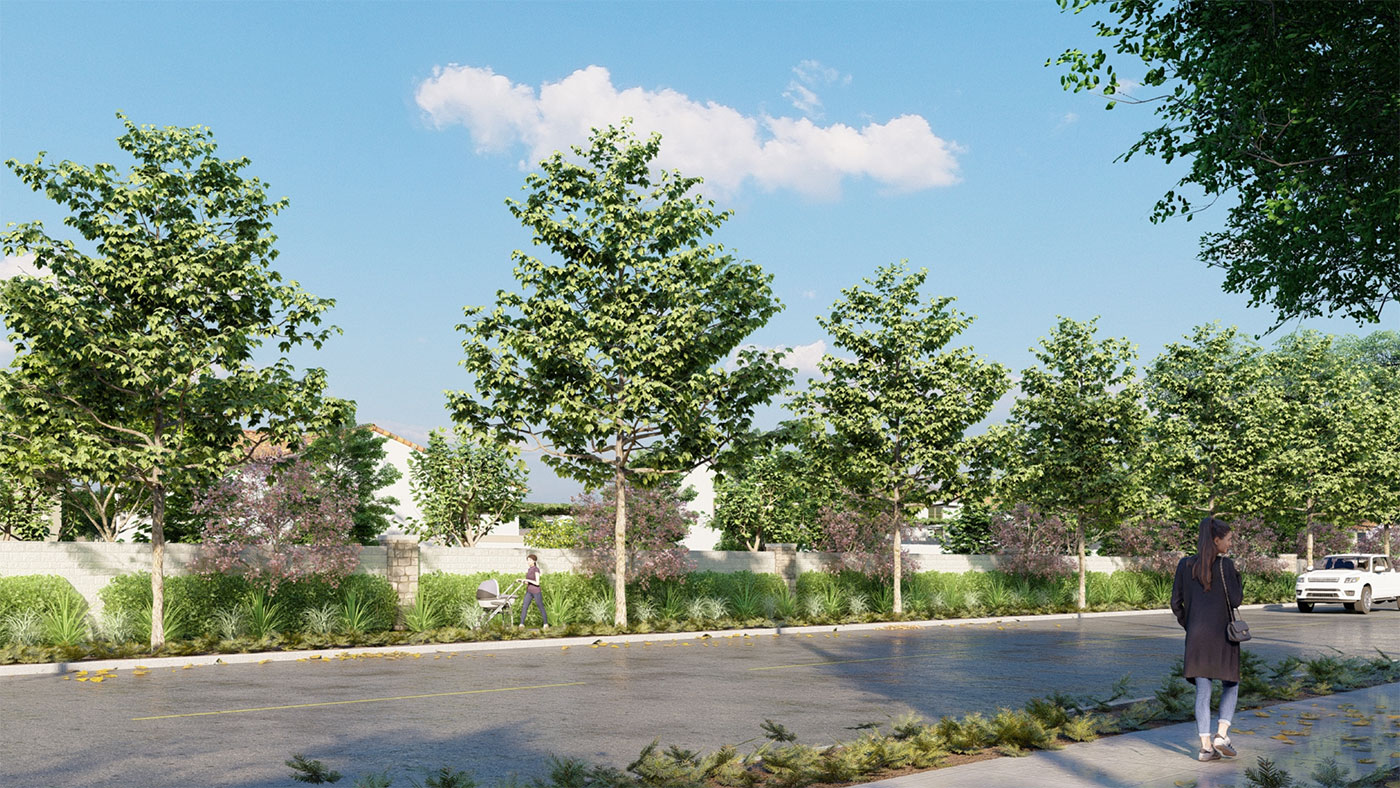

After
-
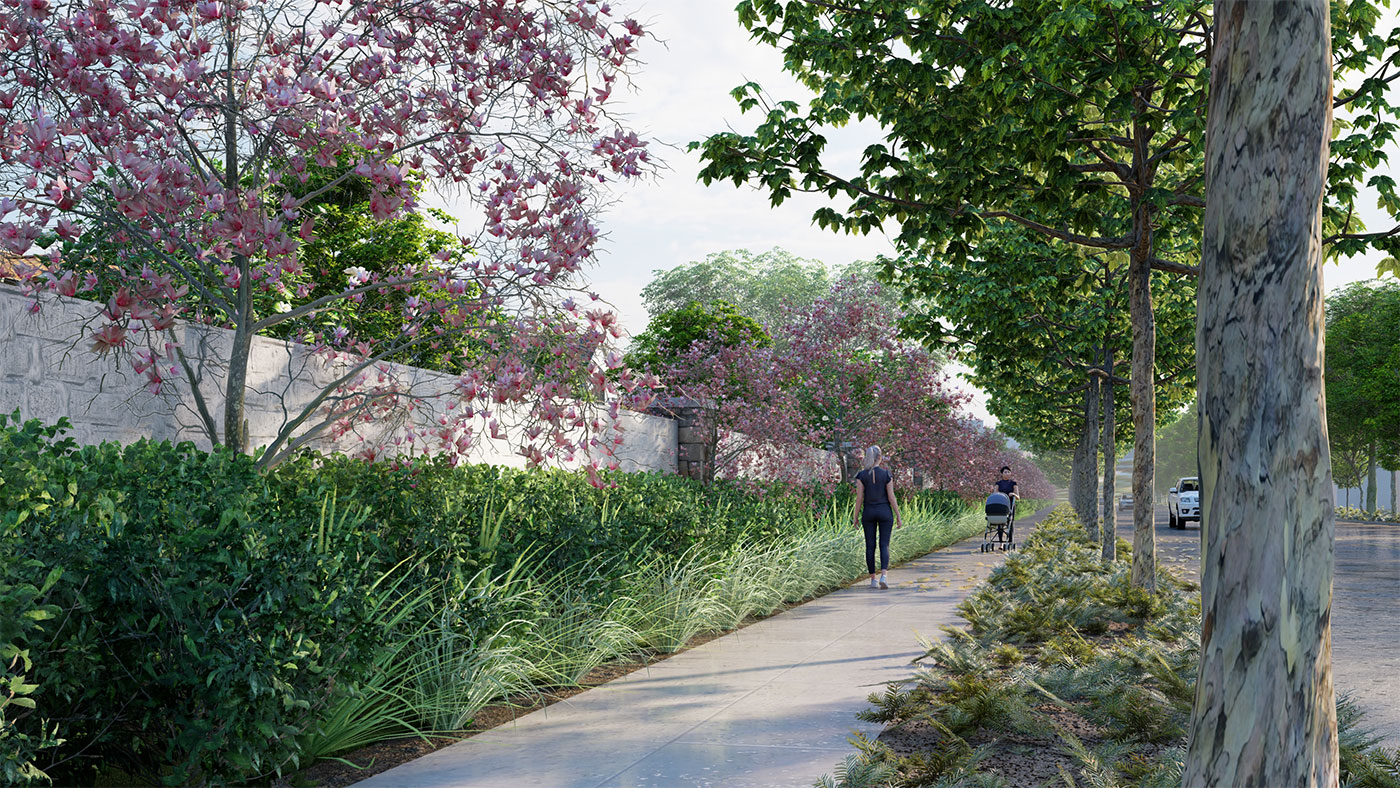

After
-
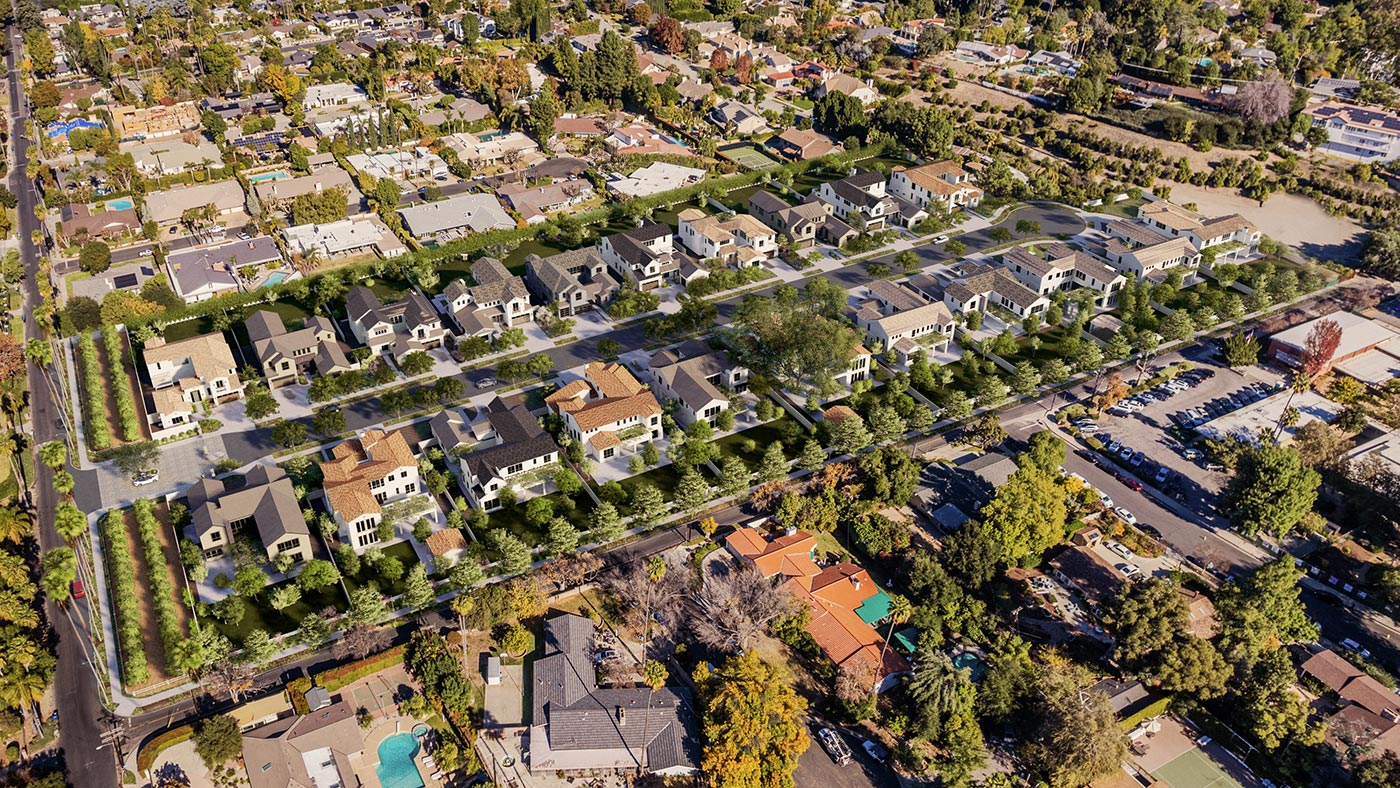

After
-
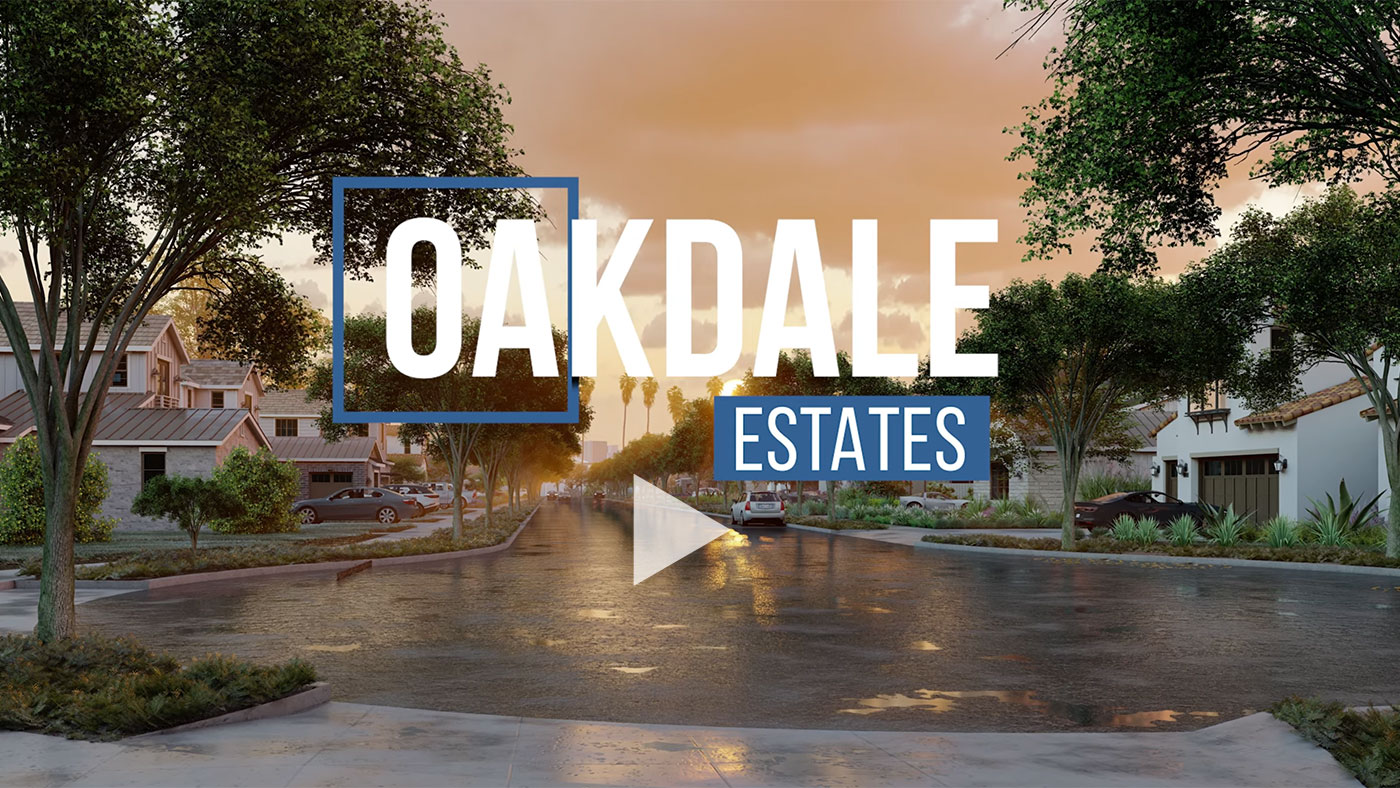

Watch Video
Fewer Homes Than Allowed By Zoning
Bothwell Ranch Estates conforms to the existing zoning and general plan, and the density is 23% less than the amount permitted under the zoning. The RA-1 zoning would allow by-right 29-homes, but respecting the importance of the citrus grove and, with feedback from the City Council office and community, the project was designed with 21 homes in order to preserve 1/3 of the property as open space.
Sustainability
The common areas and new homes will include state-of-the-art sustainable features and green technology. Drought tolerant, indigenous landscaping will be used throughout the community and by replacing the citrus grove with houses, water usage can be reduced by over 400% of what would be needed to irrigate a commercial citrus grove. The common area street will include a storm water capture system that collects water, cleans it, then allows the water to percoalte into the ground to regenerate the water table.
The homes will meet CAL-green building standards and use roughly a third less energy than older homes of similar size. The front yards of the homes will be beautifully landscaped with drought-tolerant landscaping.
The homes will meet cool roof standards to reduce heat reflection into the atmosphere. The latest home technology, including EV Chargers and smart home devices will be included along with other technology such as solar systems with Energy Storage System compatibility, water efficient fixtures, High-efficiency windows and insulation, HVAC systems and water heaters, and smart appliances are included.
Community Outreach
The new community was made possble by working with the neighbors and community leaders. Early in the process, the developer reached out to local neighbors, stakeholders, the City Council office, MRCA and city officials to gain perspective on the property. While preparing the project plans, the developer had numerous meetings with the neighbors and community members, translating into several plan changes based on their feedback.
The developer continues to meet with its neighbors and work with city officials to complete the community.

